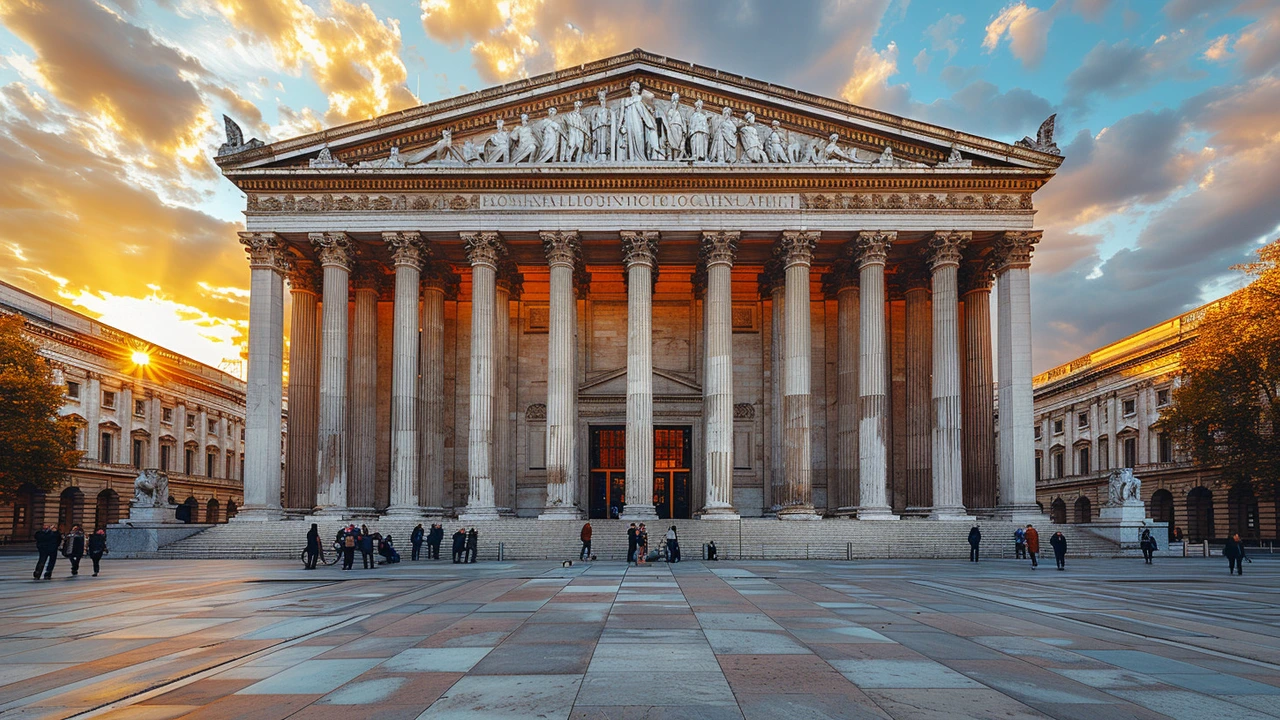Roman architecture: a clear, practical guide
Roman architecture changed how buildings were built and used. If you want to spot Roman work or use its ideas, this guide gives the essentials: what Romans built, the tech they used, and why it still matters.
What makes a building "Roman"? Look for arches, vaults, domes, and large public spaces. Romans used the round arch as a basic unit — you’ll see it in bridges, aqueducts, and gateways. Vaults and domes let them cover wide areas without many columns. That opened up interiors for markets, baths, and halls.
Concrete was a game changer. Roman concrete (opus caementicium) was mixed with volcanic ash and held up underwater and under pressure for centuries. Thanks to it, they poured curved forms and large domes like the Pantheon’s unreinforced concrete dome — still standing after nearly two thousand years.
Structures and urban ideas to notice
Check these common Roman types: temples with high podiums and columns; basilicas used for law and commerce; baths that combined hot and cold rooms; amphitheaters for spectacles; and aqueducts carrying water across valleys. Streets were gridded in many Roman towns, with a central forum as a public hub. That mix of utility and monumentality shaped how cities functioned.
Roman orders borrowed Greek column styles but adapted them. You’ll see Tuscan and Composite orders alongside Doric, Ionic, and Corinthian. Romans cared about proportion but often favored strong, plain surfaces where strength mattered most.
How to use Roman ideas today
Want to borrow Roman tricks? Use arches and vaults to create large open interiors without lots of columns. Think in modules — repeat arches or bays to form rhythm. Use durable materials and simple forms for public spaces so they age gracefully. For gardens or courtyards, a central forum-style space creates a clear social focus.
Visiting tips: when you walk ancient sites, follow the line of arches and water channels to see engineering logic. Look at foundations — Romans often raised floors on layers to control moisture. Small markers like keystones, voussoirs, and lead pipes stamped with names tell stories about builders and ownership.
Quick readings and collections: check measured plans and photographs rather than only narrative history. Sketching an arch or tracing a column profile makes the construction choices obvious. Museums hold fragments of marble, inscriptions, and masonry samples that explain building sequences better than words alone.
DIY and preservation tips: if you restore or recreate Roman features, match material behavior more than look. Modern Portland cement reacts differently than ancient volcanic mixes—use compatible mortars and test small patches. Clean stone gently; avoid sandblasting which removes historic surfaces. For new work inspired by Rome, keep joints visible and use modular repetition to make maintenance easier. If you're an architect, sketch structural logic before ornament—Romans planned load paths first, decoration second. For students, compare measured drawings of a basilica and a bath to see how circulation and structure connect. Visit local museums for fragments and samples.
Roman architecture is practical design with bold public gestures. Once you know the key features — arches, concrete, domes, aqueducts, and urban grids — the rest falls into place. Use those elements as tools, not as rules, and you’ll find Roman ideas useful in both restoration and modern design.

